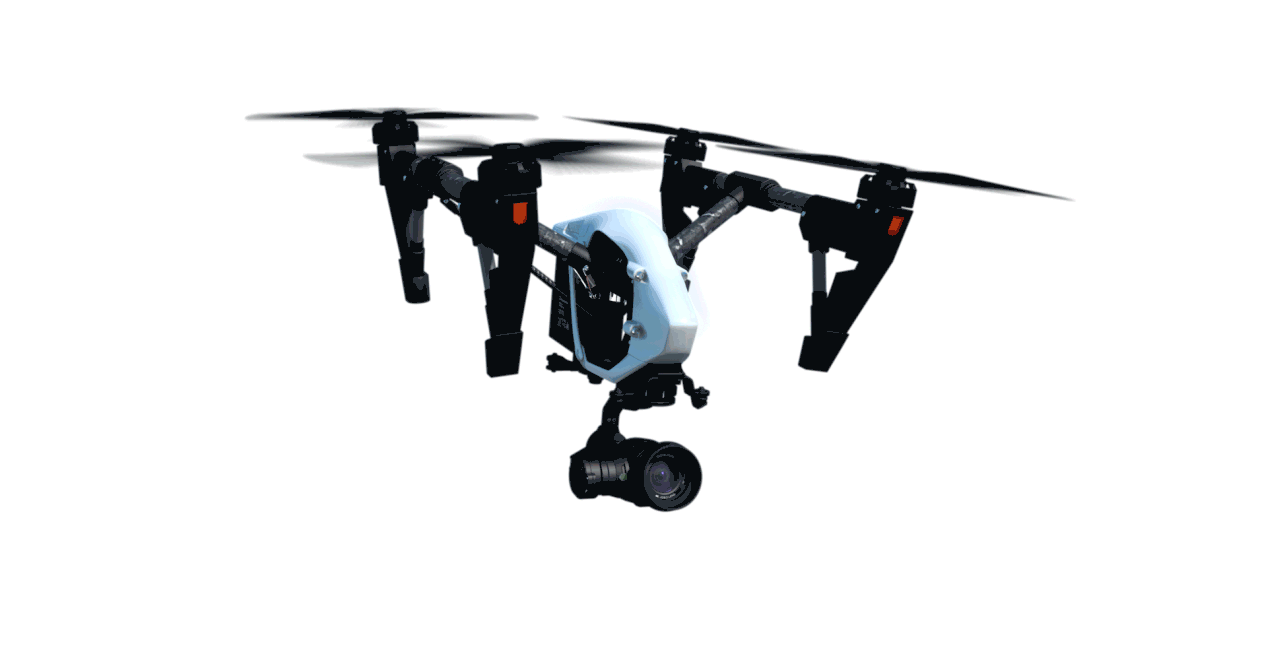The future of mapping is here! An innovative technological application to the world of design, architecture and GIS.
3D simulations are produced using the most advanced aircrafts using the highest quality applications available on the market today. The product given to the customer is a finished product, including integration into a website or software. Files can be given to the client in a variety of formats (XYZ, LAS, OBJ).
These simulations are used for various measurements and calculations within the terrain cell.
The aim of the work presented was to calculate the volume of water that can be added to the reservoir until it overflows and water will flow from it to neighboring basins.
From the simulations of urban terrain, a large number of products can be produced, such as: heights and volumes of structures, lines of view, density of construction and monitoring of changes in the terrain.
In the simulation of structures the emphasis will be on higher accuracy of the main object.
Such simulations are used to document projects under construction, document historical sites, for marketing as well as for engineering purposes.

